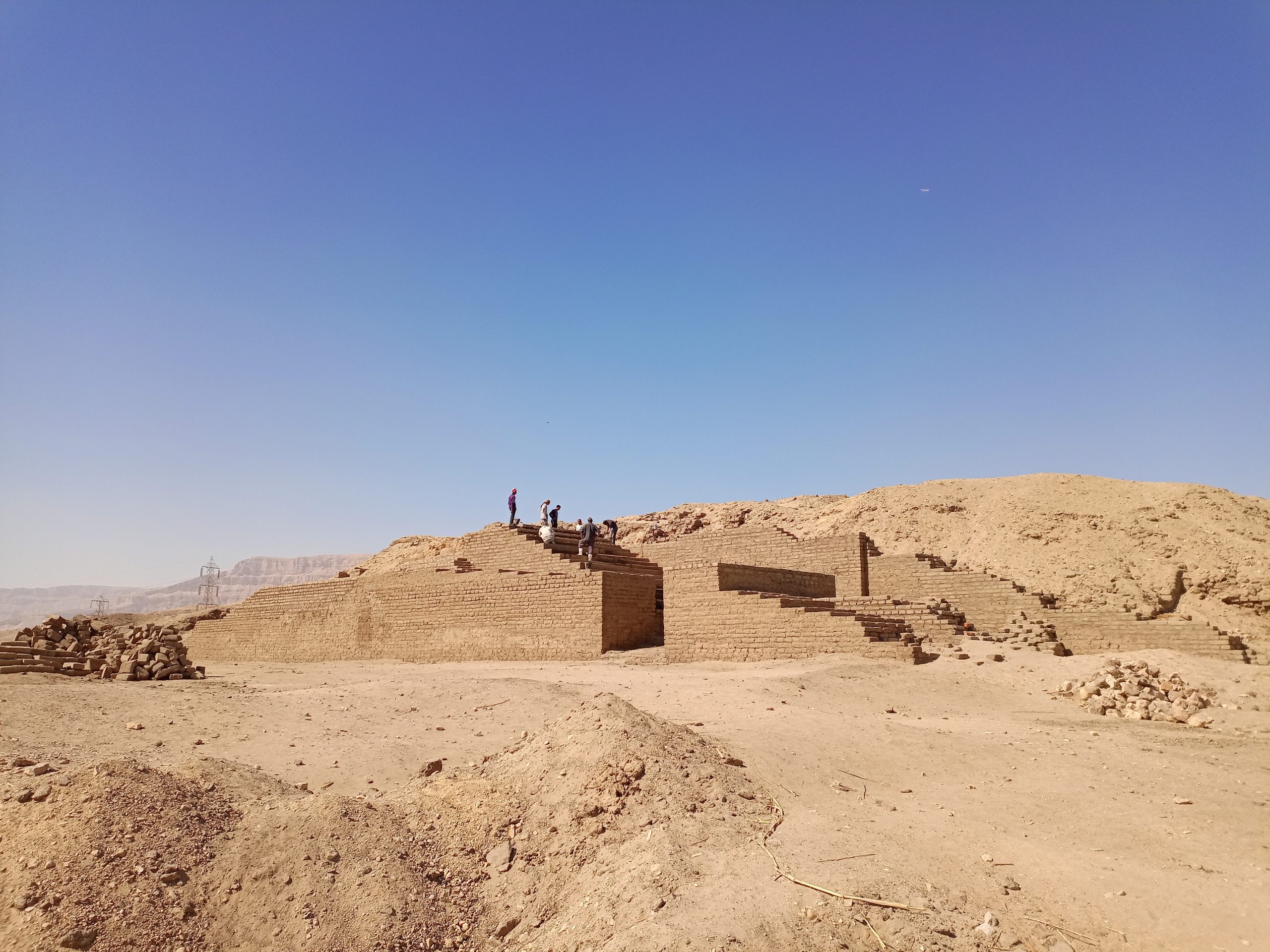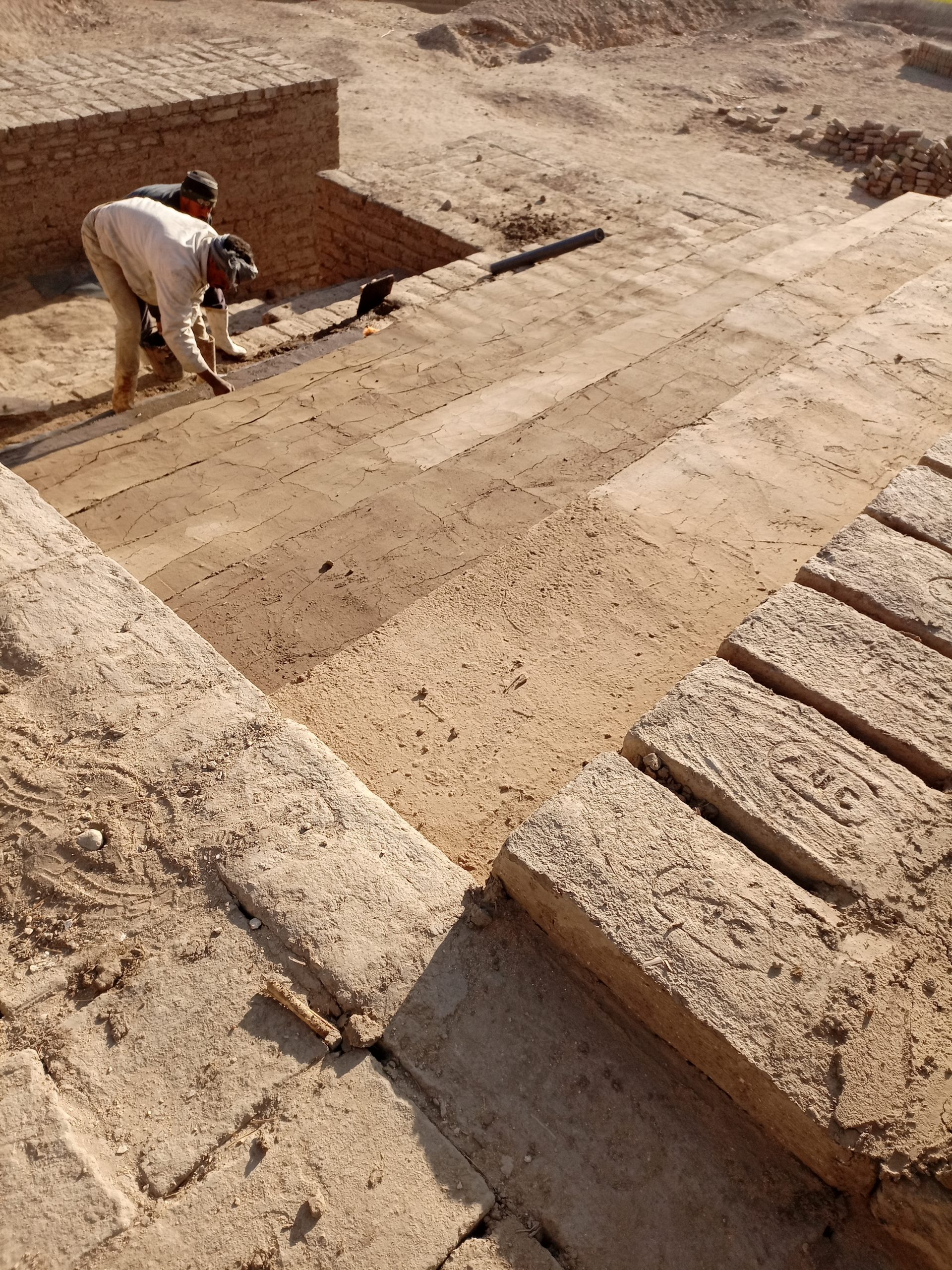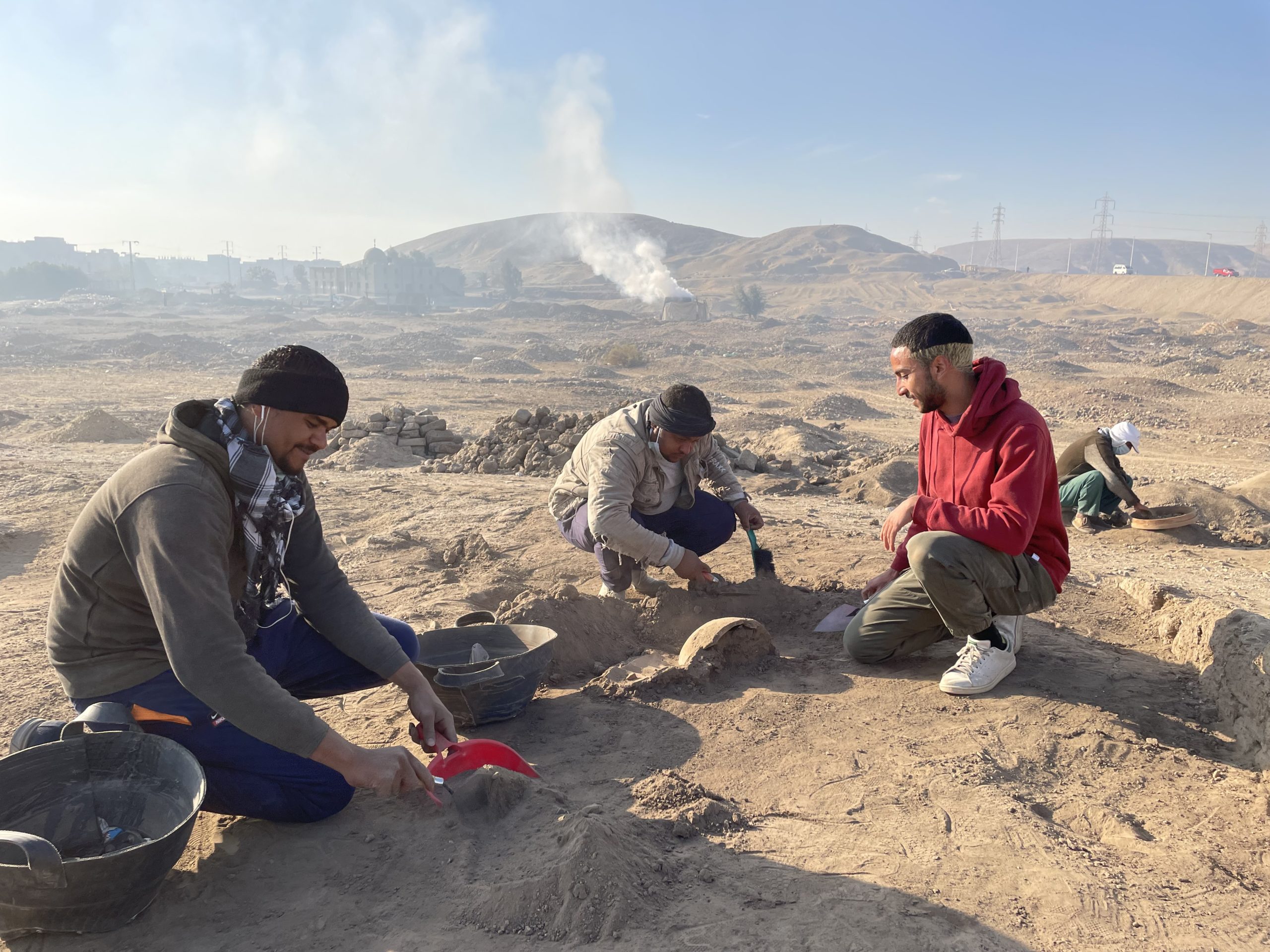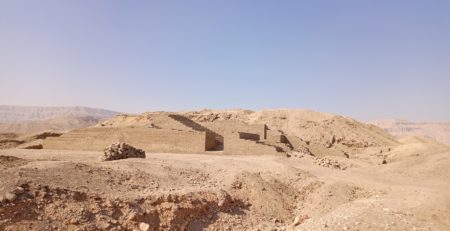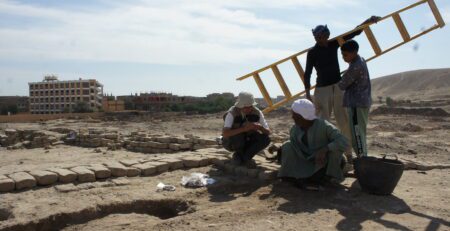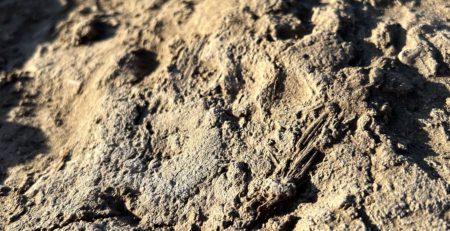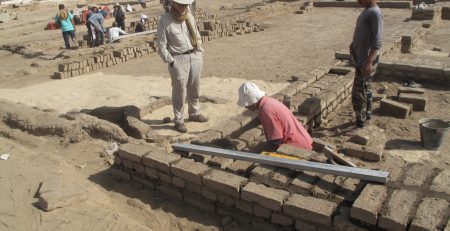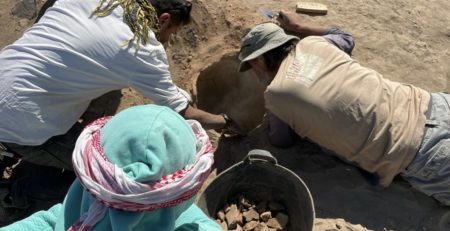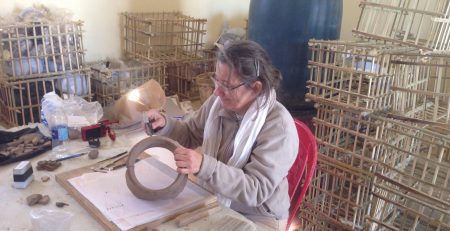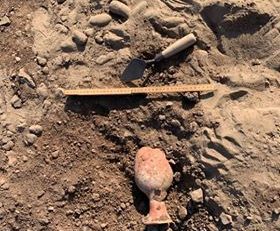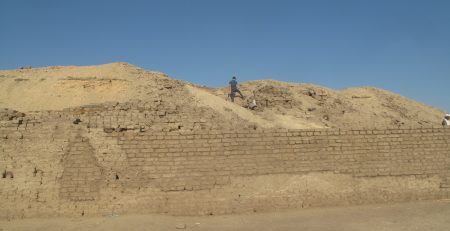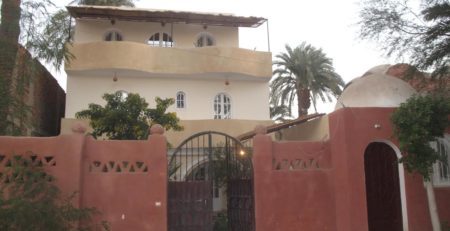Deir el-Ballas, 2022 Week 4: 1/28 – 2/3
Excavations continued in the North Suburb, with Nicholas Brown and Hassan Elzawy in House E, concentrating on Room 5 (the Textile Workshop) and Room 4, an unexplored area of House E. Work progressed nicely in both rooms, and we are learning more about the architectural elements of these two rooms along with gaining a better understanding of what life was like in this house during the Second Intermediate Period. For instance, in Room 5, two square mud-brick hearth installations were excavated this week. Both contained dense deposits of ash mixed with trash debris: broken pottery, flint tools, animal bones, burnt botanical remains, a broken female clay figurine, and a discarded bronze needle. Just like life in Upper Egypt today, it seems that the ancient Egyptians were sweeping up trash and debris from Room 5 and burning it in the hearths to dispose of it.”
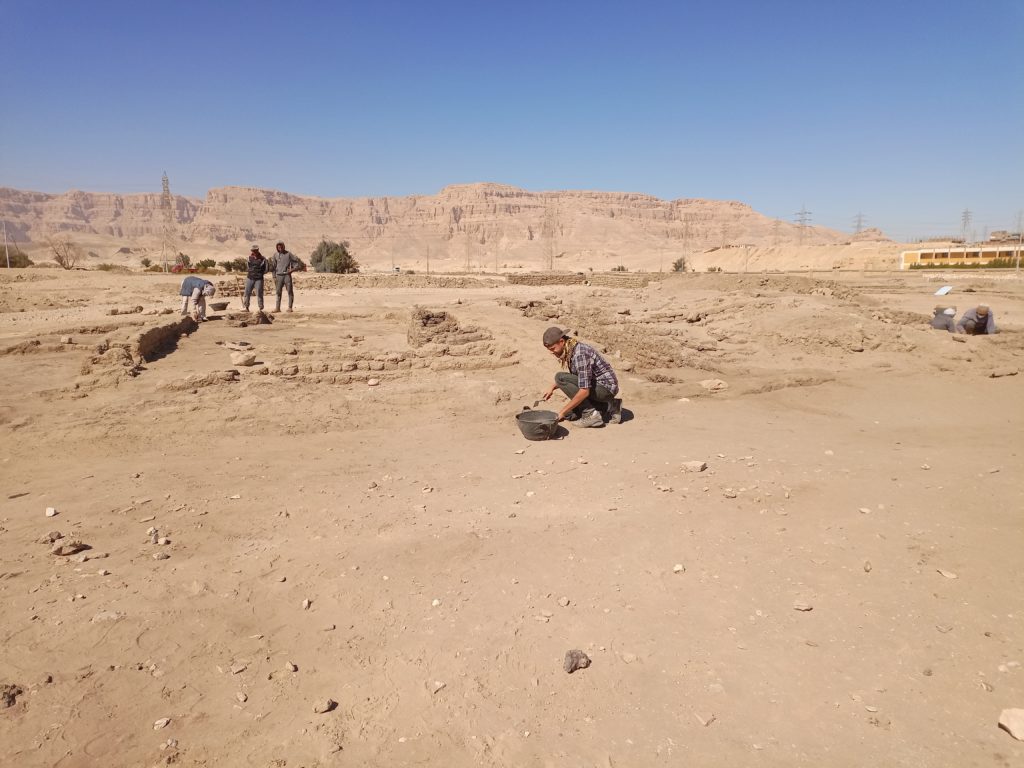
At House F, Ellen Morris, Sara Ahmed Aziz, and Hassan Elzawy, together with Raiyis Muhammed Ali and his team of experienced excavators — Faraj, Mansour, Abdo, Muhammed Youssef, and Abdallah — have now partially excavated 14 x 10 meters, but the house still seems to continue westward. So far, we’ve focused on two rooms: a large northern courtyard and a main room accessed directly from it. As seems to have been common at the site, the courtyard ran for much of the length of the house and was oriented to catch the north breeze. An enigmatic clay circular structure to the east may well have served as a platform for a grinding implement, as food production often took place in courtyards. Egyptian and Nubian cookpots were evidently in use, especially to the west, where they found a hearth. The Nubian cookpots, taken in conjunction with a sherd from a fine Kerma beaker that we discovered in the main interior room of the house, may perhaps suggest that certain Nubian allies of the Thebans maintained a permanent and privileged presence at the site.
Numerous reconstructable storage jars and household pottery were discovered lying on the floor of the courtyard, including a “fish dish,” used to produce bread with a festive impression. A thin lens of chaffy excrement near a low trough strongly suggests that a cow had been kept in the courtyard to provide the family with dairy. Craft production may also have taken place. Flint tools were fashioned near the bin. So too, a metal needle suggests sewing activity, though it was too thin to have stitched the leather items that we also discovered near the bin. It is tempting to suggest that the wielder of the needle used it in the service of high fashion, for our discovery of a beautiful combined curling tong and hair trimming tool suggests the inhabitants of House F paid attention to style!
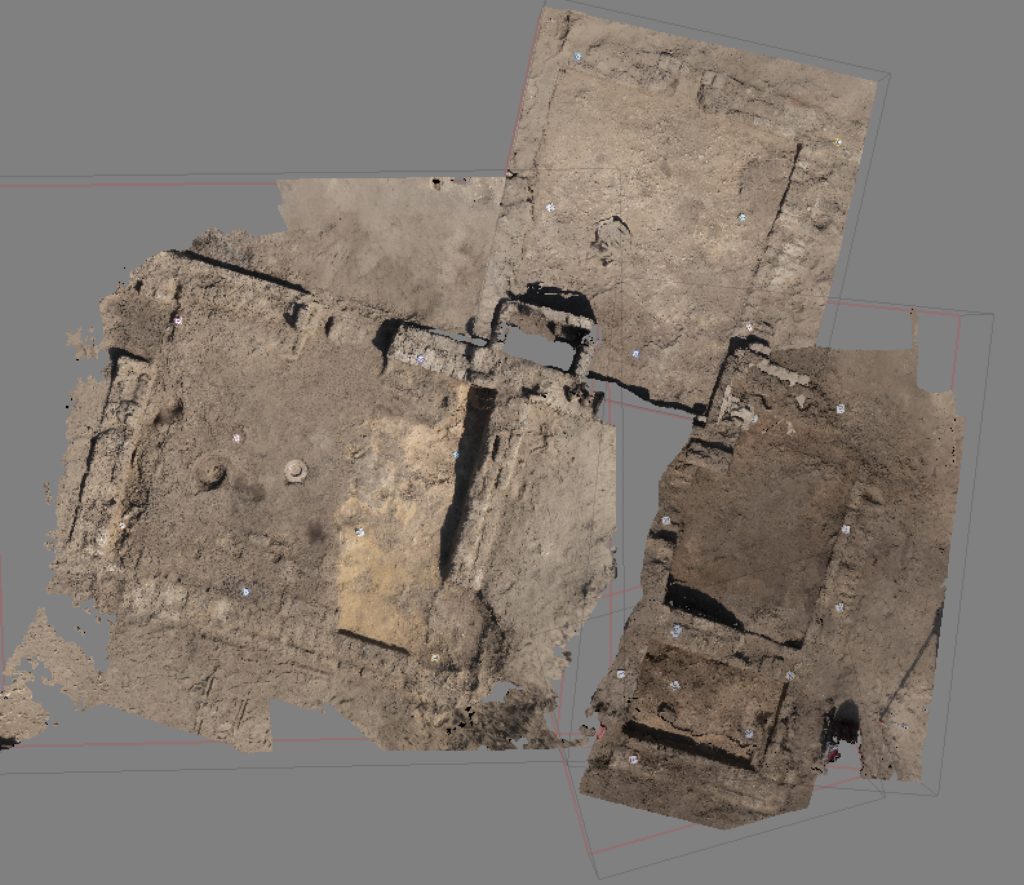
The team also excavated a southern room, accessed from the main courtyard, with the hope of defining its boundaries and determining its purpose. What had been initially thought was a small domestic space turned out to be a much larger area that had two other doors, leading to different wings of the house. The northern entrance had two raised rectangular features on either side, perhaps serving as benches or platforms, such as have been found in the main rooms at Amarna, Deir el-Medina, and other sites. The beautiful limestone pillar base located at the center of this room provides a further parallel. It not only supported the roof (portions of which we discovered during excavation), but the use of such nicely worked stone emphasized the status and wealth of the owner. Finally, after reaching the floor level, we found a large broken vessel sitting atop an emplacement that showed evidence of burning. Here too, parallels from other settlement sites suggest it was utilized to keep the space warm at night (excavating in January and February, we can see the utility of such a feature!) and also perhaps for light cooking. We will find out more when our archaeobotanist arrives next season. Many faience beads and two fragments of female figurines (admittedly found in nearby rooms) have also piqued our interest. We’re excited to see what more we discover during our last week of excavation!
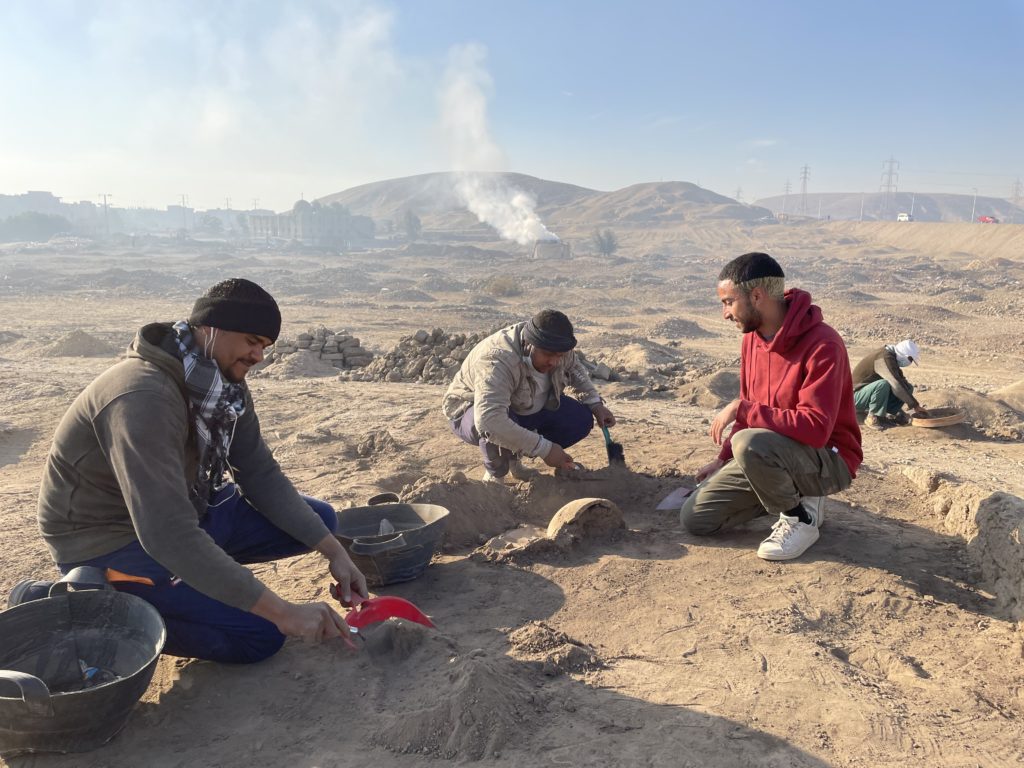
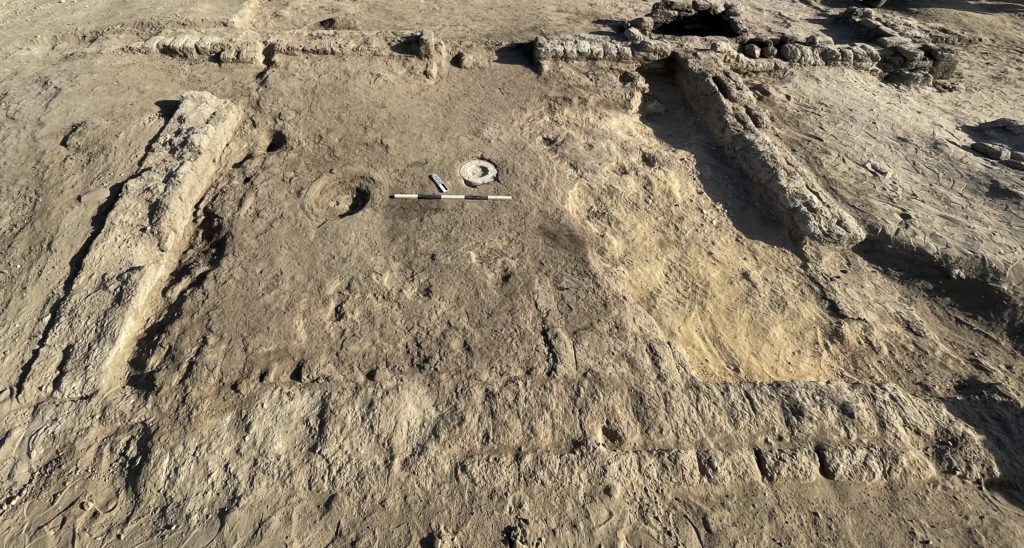
At the “South Palace” our restoration efforts are nearing completion (see Supplement) and we are continuing work in the North Palace where our bricklayers are being supervised by Peter Lacovara as they continue capping the casemate walls of the western façade of the North Palace core. Further to the west, Piet Collet discovered an. Enigmatic structure towards the center of the enclosure wall. We are unsure at the moment what this construction is, perhaps a gateway, bastion, or later alteration.
Deir el-Ballas, 2022, Week 4 Supplement
by Peter Lacovara
The ‘South Palace’
We are now almost finished with the stabilization, restoration and protection of the “South Palace.” When we first visited the site at the request of the Qena Inspectorate in 2015, the façade of the structure had been tunneled into by looters which had caused a large portion of the wall face to collapse and destabilized much of what remained. Beginning in 2017 the expedition has documented and rebuilt what had been destroyed. Now things have largely returned to the appearance of the monument when it was first recorded by Reisner in his 1900-1901 season. We have also be able to learn a great deal more about the building in and its function.
Although Reisner dubbed it the “South Palace, ” the structure was not a royal residence, but instead appears to have served as a watchtower constructed to enable an unencumbered view of the Nile and surrounding countryside. It would have enabled soldiers to observe ships and troops as they assembled for their war against the Hyksos. The lack of any domestic features and the paucity of sherd material indicates its non-residential function.
The ancient builders incorporated a natural hill to make a large terrace and platform approximately 100 meters long by 44 meters wide by constructing casemate foundations-rectangular boxes for mud brick that contained rocks, sand and gravel and paved over with mud brick to form a level foundation and to encase the hilltop, the casemates serving to regularize it and give it the appearance of a building. There are no interior rooms in the structure, just a broad staircase which leads to the top of the platform. Unfortunately, over the millennia, digging first for Late Period burials and later by various excavators, has largely destroyed what, if anything, was situated on top of the platform.
In order to protect and preserve it, we have added new mud bricks of the same size as the original stamped with the AUC logo of our institutional sponsor, the American University in Cairo. As elsewhere our specialized masons lay them in the same bonding patterns as the ancient brickwork so that the original appearance of the structure is maintained. We also add a layer of geotextile, a modern plastic mesh between the ancient brickwork and our modern interventions. All the ancient brickwork is carefully documented in photographs and drawings before it is covered by new construction. In the course of cleaning and documenting the structure we have found a large number of ship timbers of cedar that had been joined with pegged mortise and tendons and painted red. This must have been spare wood recycled from the Theban warships to help stabilize the original construction. We also covered the stairway with a layer of geotextile, fine sand and mud plaster to protect the steps from foot traffic.
The “South Palace” has now regained it original, impressive appearance as conceived by Seqenenre as a statement of royal power in his quest to free Egypt from Hyksos control.

