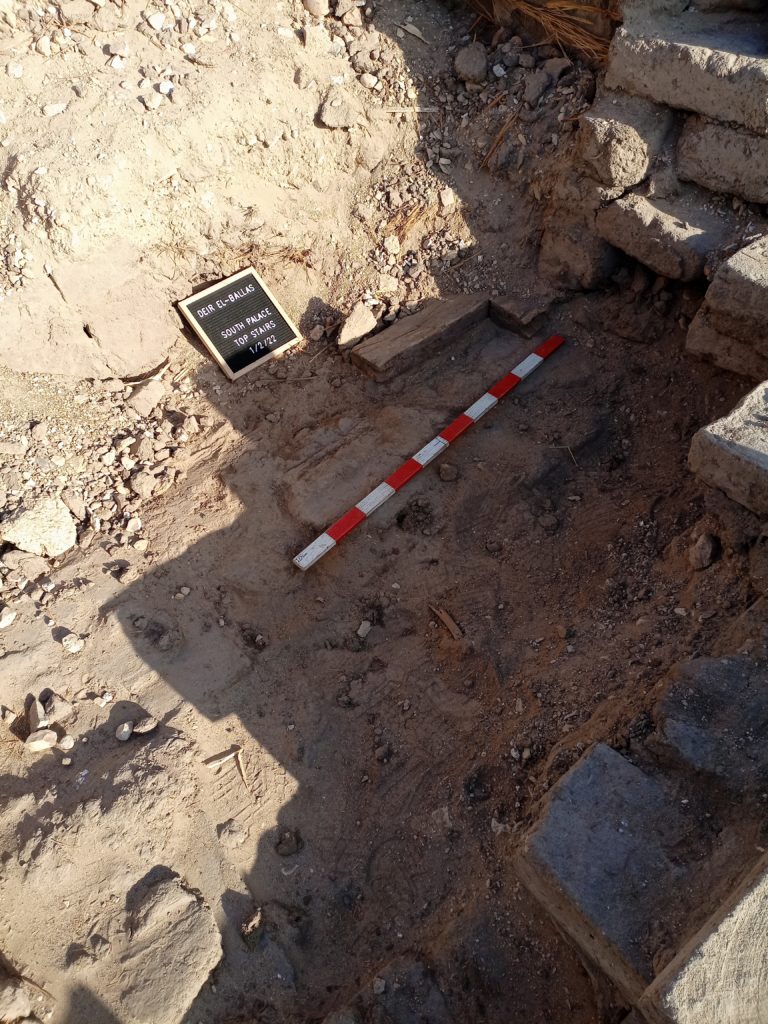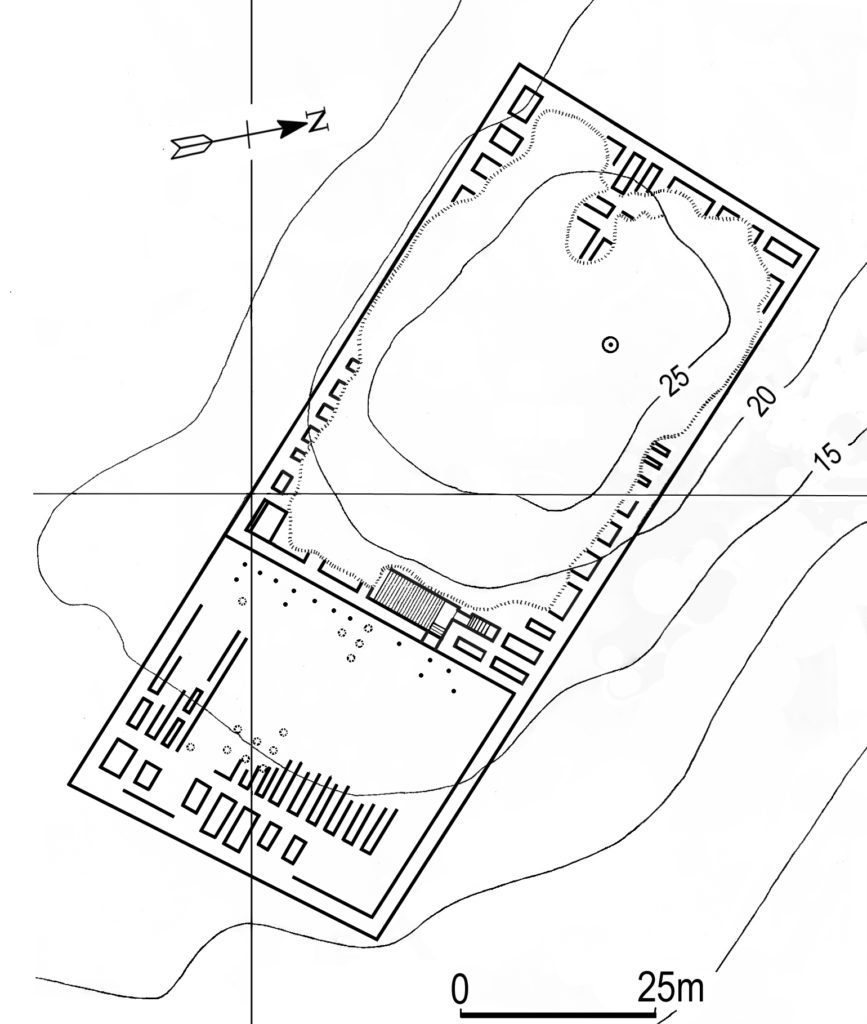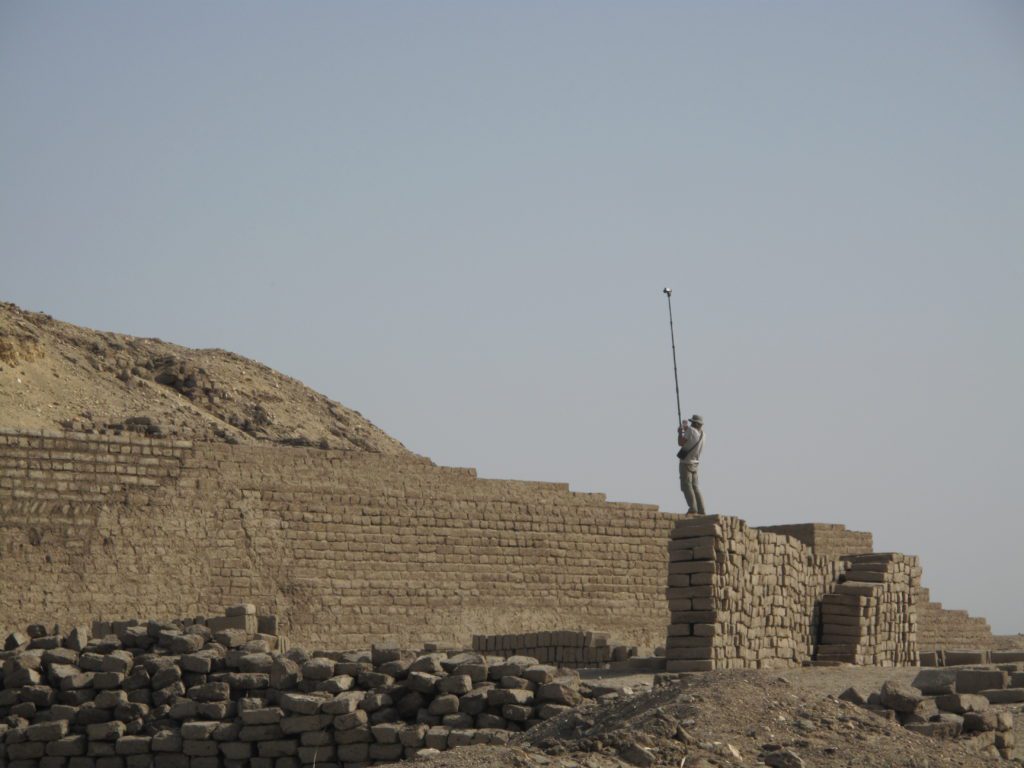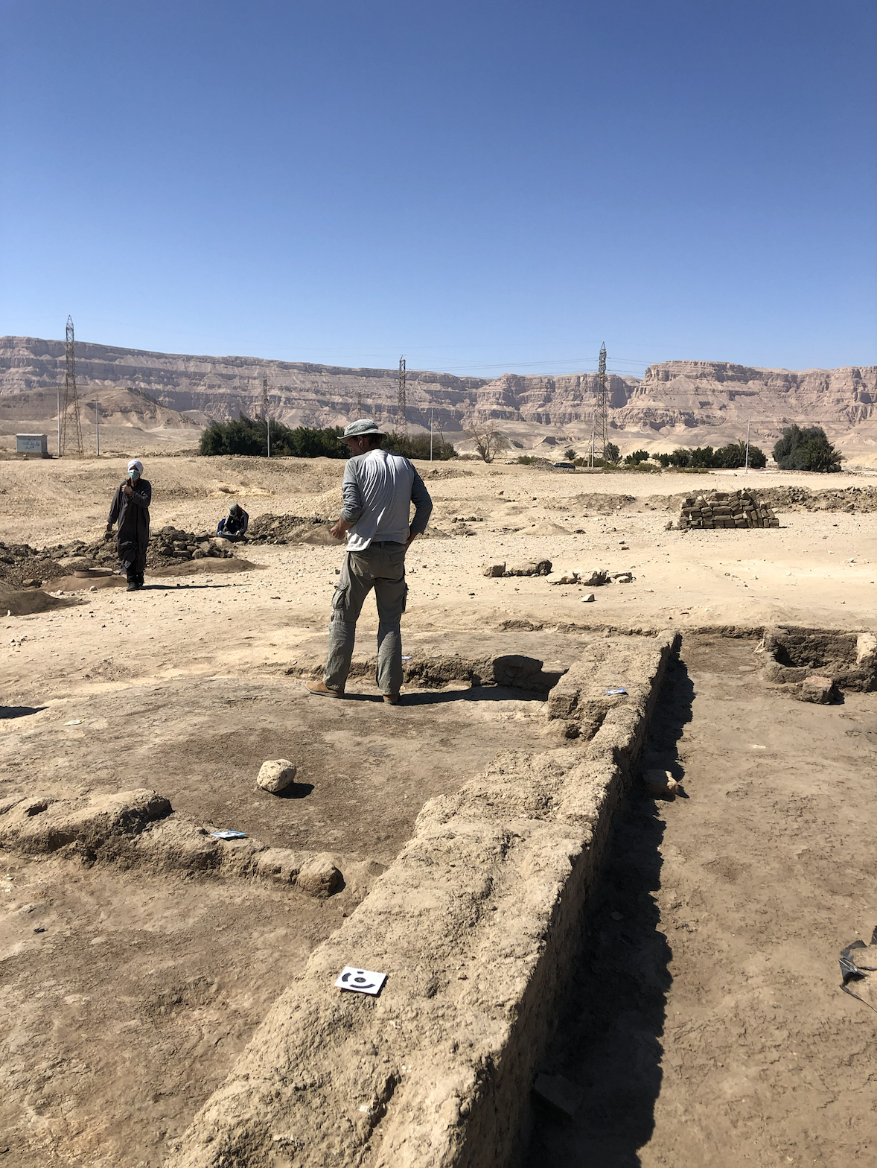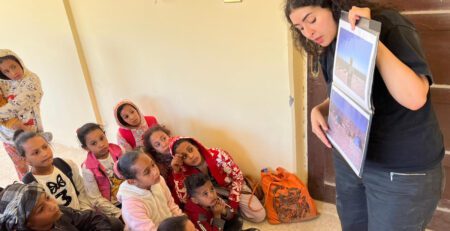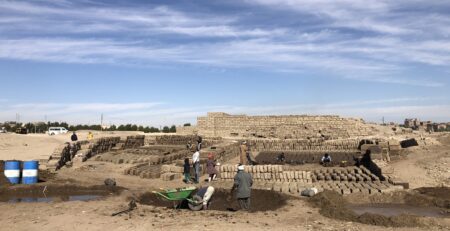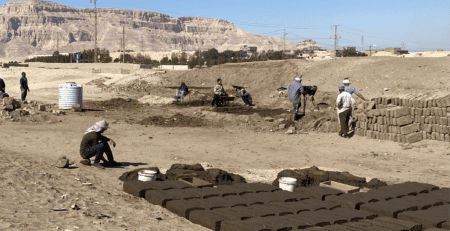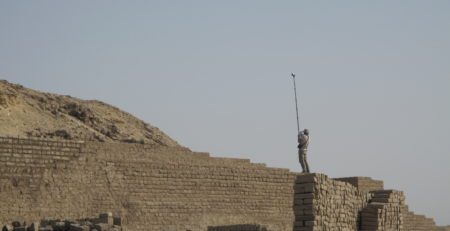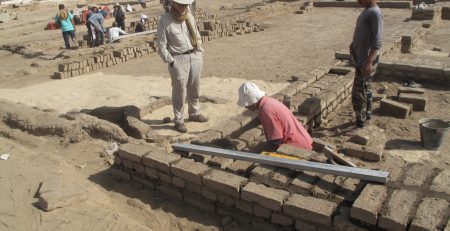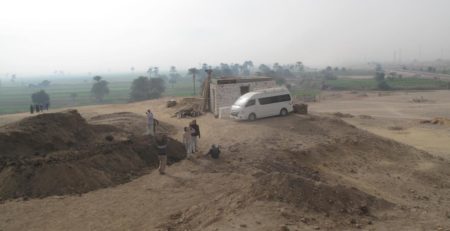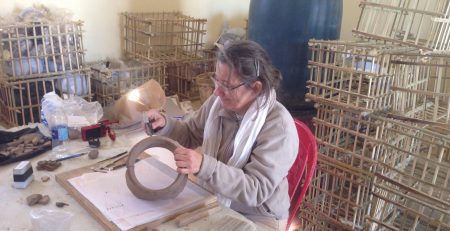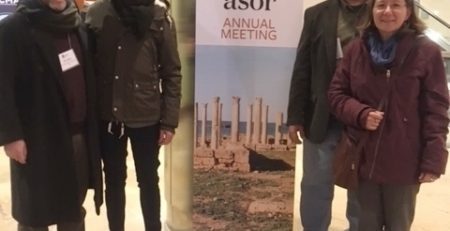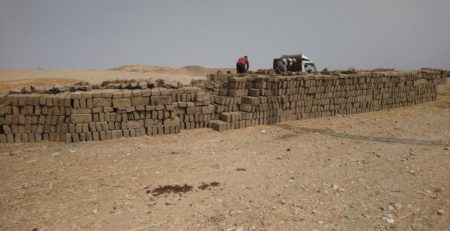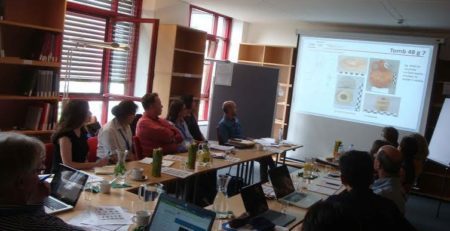Deir el-Ballas 2022, Week 5: 2/5- 2/10
In our final week of excavation, Nicholas Brown finished his excavations of House E covering Room 4, the W2 “Corridor”, Room 5, and Rooms S1-S3 (the ancillary spaces south of the textile workshop). The work at the North Suburb not only includes discovering domestic artifacts and collecting samples for future research (such as botanicals or pottery sherds), but it also demands that we properly record and document our work and what we found. Piet Collet, the Expedition’s surveyor, spent time this week creating photogrammetry models of every excavated space at House E, in addition to drawing the architectural features of the structure. These photogrammetry models are useful in that they provide the Expedition with a three-dimensional model of the house for us to continue studying after we leave the site at the end of the season. Piet Collet was also very busy finishing up his recording and study of the “South Palace” (see appendix).
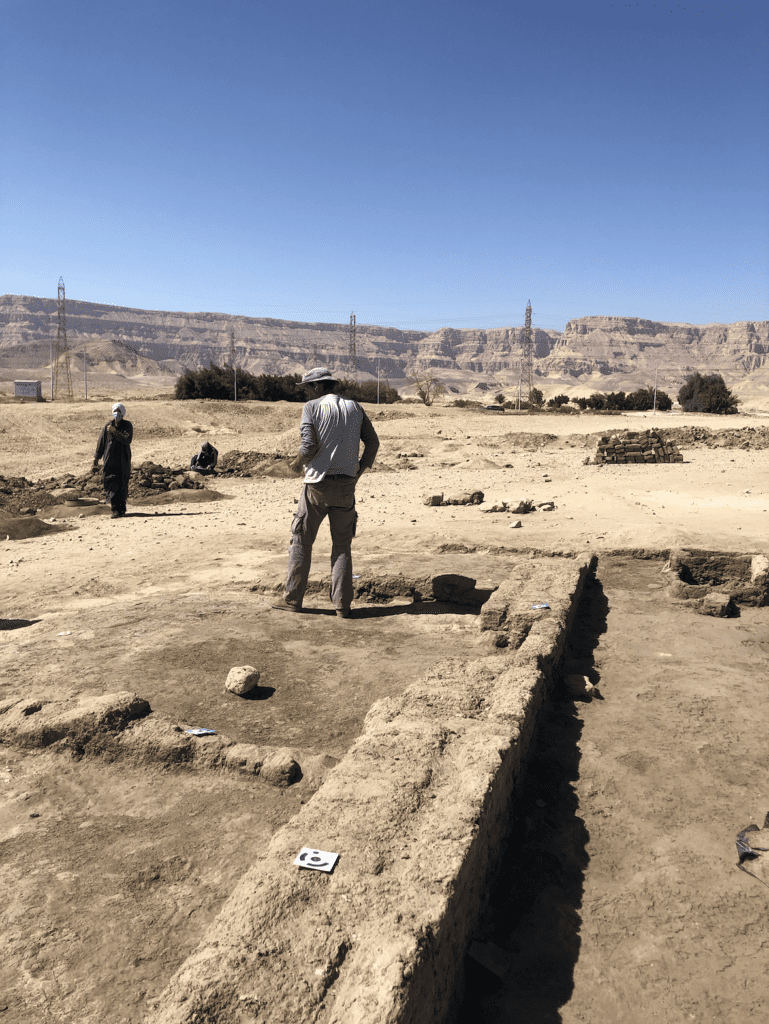
dimensional model of the excavated features
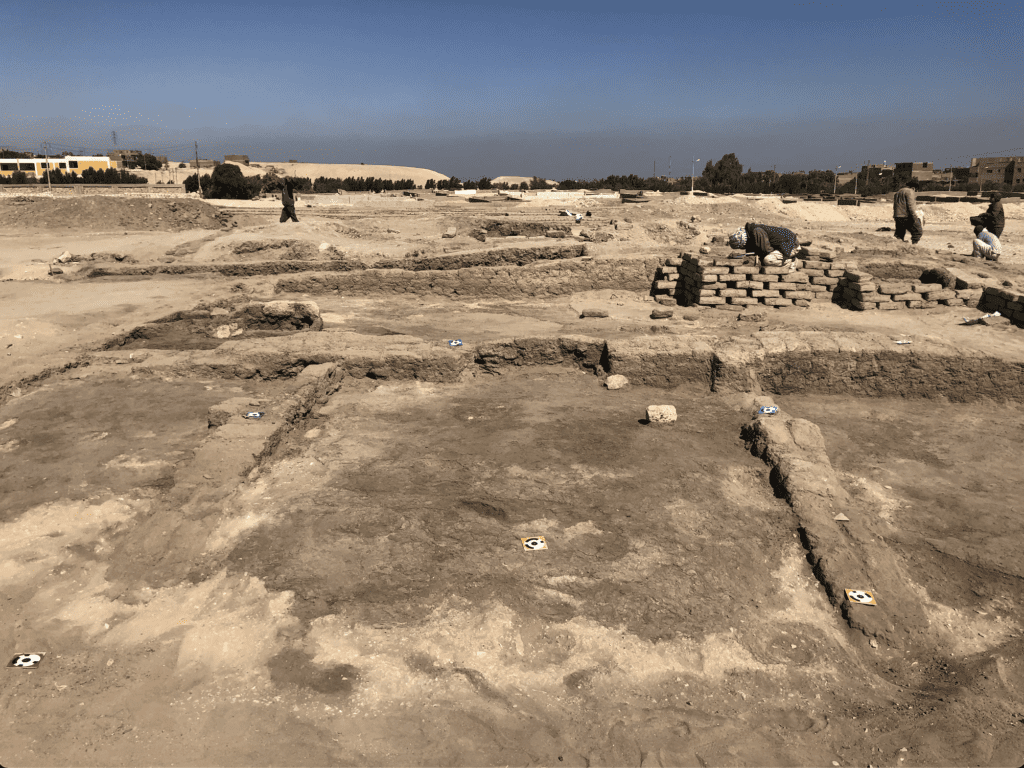
At House F, Ellen Morris, Sara Ahmed Aziz, and Hassan Elzawy, together with Reis Muhammed Ali and his team of experienced excavators — Faraj, Mansour, Abdo, Muhammed Youssef, and Abdallah — have now partially excavated in areas of roughly 14 x 10 meters, but the house still seems to continue westward. So far, they have focused on two rooms: a large northern courtyard and a main room accessed directly from it. As seems to have been common at the site, the courtyard ran for much of the length of the house and was oriented to catch the north breeze. An enigmatic clay circular structure to the east may well have served as a platform for a grinding implement, as food production often took place in courtyards. Egyptian and Nubian cookpots were evidently in use, especially to the west, where we found a hearth. The Nubian cookpots, taken in conjunction with a sherd from a fine Kerma beaker that we discovered in the main interior room of the house, may perhaps suggest that certain Nubian allies of the Thebans maintained a permanent and privileged presence at the site.
Numerous reconstructable storage jars and household pottery were discovered lying on the floor of the courtyard in House F, including a “fish dish,” used to produce bread with a festive impression. A thin lens of chaffy excrement near a low trough strongly suggests that a cow had been kept in the courtyard to provide the family with dairy. Craft production may also have taken place. Flint tools were fashioned near the bin. So too, a metal needle suggests sewing activity, though it was too thin to have stitched the leather items that we also discovered near the bin. It is tempting to suggest that the wielder of the needle used it in the service of high fashion, for our discovery of a beautiful combined curling tong and hair trimming tool suggests the inhabitants of House F paid attention to style!
They also excavated a southern room, accessed from the main courtyard, with the hope of defining its boundaries and determining its purpose. What we initially thought was a small domestic space turned out to be a much larger area that had two other doors, leading to different wings of the house. The northern entrance had two raised rectangular features on either side, perhaps serving as benches or platforms, such as have been found in the main rooms at Amarna, Deir el-Medina, and other settlement sites. The beautiful limestone pillar base located at the center of this room provides a further parallel. It not only supported the roof (portions of which we discovered during excavation), but the use of such nicely worked stone emphasized the status and wealth of the owner. Finally, after reaching the floor level, we found a large broken vessel sitting atop an emplacement that showed evidence of burning. Here too, parallels from other settlement sites suggest it was utilized to keep the space warm at night (excavating in January and February, we can see the utility of such a feature!) and also perhaps for light cooking.
The team finished excavating and recording the remainder of the rooms in House F. Interestingly, the rooms on the northern side show a continuity in the walls and some of the floor, which would be exciting to slowly uncover in the 2023 excavation season (inshallah!).
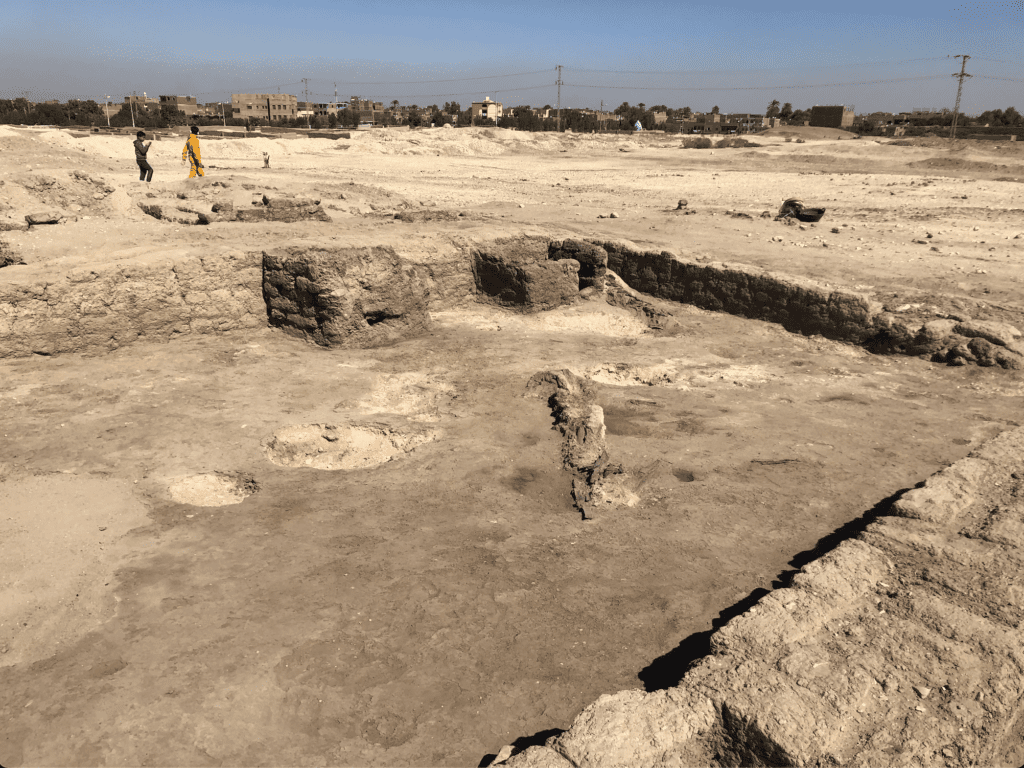
Work also continued in the North Palace where the outer casemate walls were being documented and capped. It is clear that the ancient Egyptians extended the Palace until the terminus west wall, located a few meters westward. It was nonetheless a surprise to find an infant burial while doing survey work to scope the extent of the structure’s possible enclosure.
At the ‘South Palace,’ the masons finished laying brick and covering the stairs with mud plaster while Piet Collet was busy finishing up his recording and study of the structure and its casemates, particularly the way in which these features were constructed in antiquity (see appendix).
Deir el-Ballas, 2022, Week 5 Supplement
by Piet Collet
“South Palace”
The many casemates that make up the foundation of the so-called, “South Palace” are in many cases still visible, but seem to have been unexplored or investigated. Because of the restoration and reconstruction of the main staircase, an opportunity arose to do exactly that. It would seem that part of the natural bedrock lent itself to placing the staircase where it is; the whole construction was helped along, however, both the main staircase and the smaller one to the east just behind the main façade are built on thick layers of “dirty” river sand. The eastern staircase has a pack of sand at least 50 cm thick bit with a chance of much more underneath it. There was no containment of the sand left so an excavation to demine exactly how deep it went might very well have caused a partial collapse of the minor stairs so that option was not taken.
Remains and fills of the casemates surrounding the main stairs show that above the natural gebel, baskets of crushed limestone, loamy sand, and burnt materials were dumped into the partially built casemates. After filling up these large spaces with material from other parts of the site and leveling it off, the masons could continue with building up the walls, leaving behind a thick layer of mud-brick debris, mud plaster, and reeds. In the few areas, we have uncovered these layers that seem to be all that was left behind. In one area there’s some textile embedded in the mud but precious little else. What is clear is that there are several of these building layers from which the walls were raised up, each filled up by hundreds of basket dumps to reach the next level.
As far as we can determine this process did not have an endpoint. The highest remaining part of the casemates (in the northern façade of the main staircase) ends in spoil from excavations of these casemates. There is no floor level visible (yet) leaving the impression that the whole building could have been deserted unfinished. Or that any kind of building on top of the Upper Terrace was robbed out so completely that nothing has remained, or that it originally was just a flat surface.
Another thing that showed up in the cleaning and recording of the staircase is that Reisner’s workers followed the visible tops of casemate walls and backfilled these trenches with all the debris they created. These “Reisner trenches” are visible in the sections as well as in plan when the spoil heaps of (later and illicit?) excavations are cleared off and removed.
